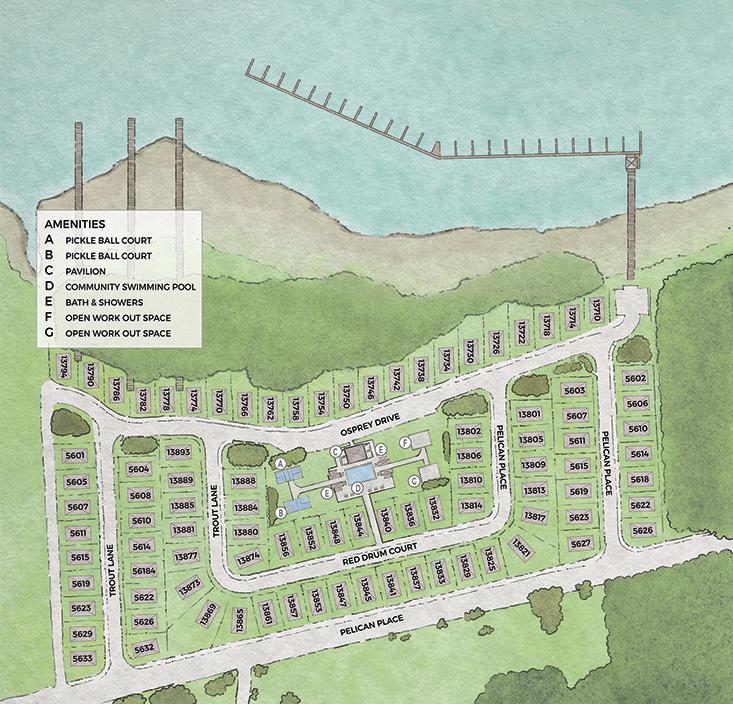
The Dune
3 bedroom, 2.5 bathroom, 1,892 sq foot home, priced at $450,000. With incredible views, modern high-class features, an open-concept great room and vaulted ceilings, the home is ideal for active, outdoor loving families.
The Gulf
4 bedroom, 3.5 bathroom, 2,176 sq foot home perfect for families and those who enjoy hosting large groups. Priced at $515,000, the home features a large chef’s kitchen, custom staircase, floor-to-ceiling, and a fireplace.
The Intracoastal
4 bedroom, 3 bathroom, 2,304 sq foot home that welcomes you home through double front doors. With a large chef’s kitchen, two-story entryway, custom staircase, oversized garage, porch, balcony and expansive rooms, The Intracoastal is the development’s largest floor plan, priced at $542,000.
The Redfish
3 bedroom, 2.5 bathroom, 1,738 sq foot home with a 2-car garage and porch. At $400,000, the design is the most economic floor plan in the development, but features an open layout with abundant natural light. A floor-to-ceiling fireplace, custom kitchen, custom staircase and soaring foyer make for an ideal home for entertaining.
The Key
3 bedroom, 2.5 bathroom, 2,128 sq foot home with a 2-car garage and a covered patio. The plan features spacious rooms, modern features and high ceilings, as well as a grand foyer, an open-concept great room and first-class finishes for $500,000.

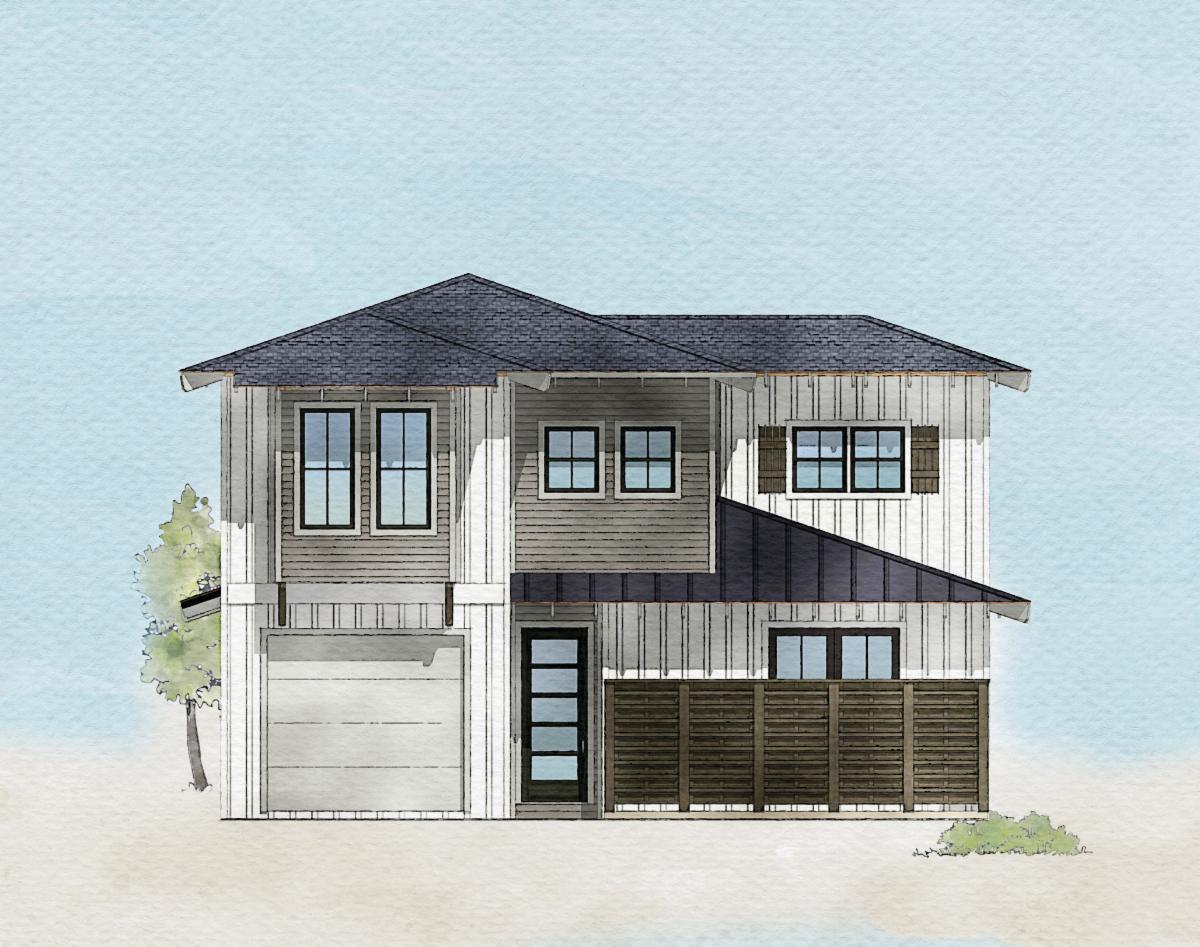
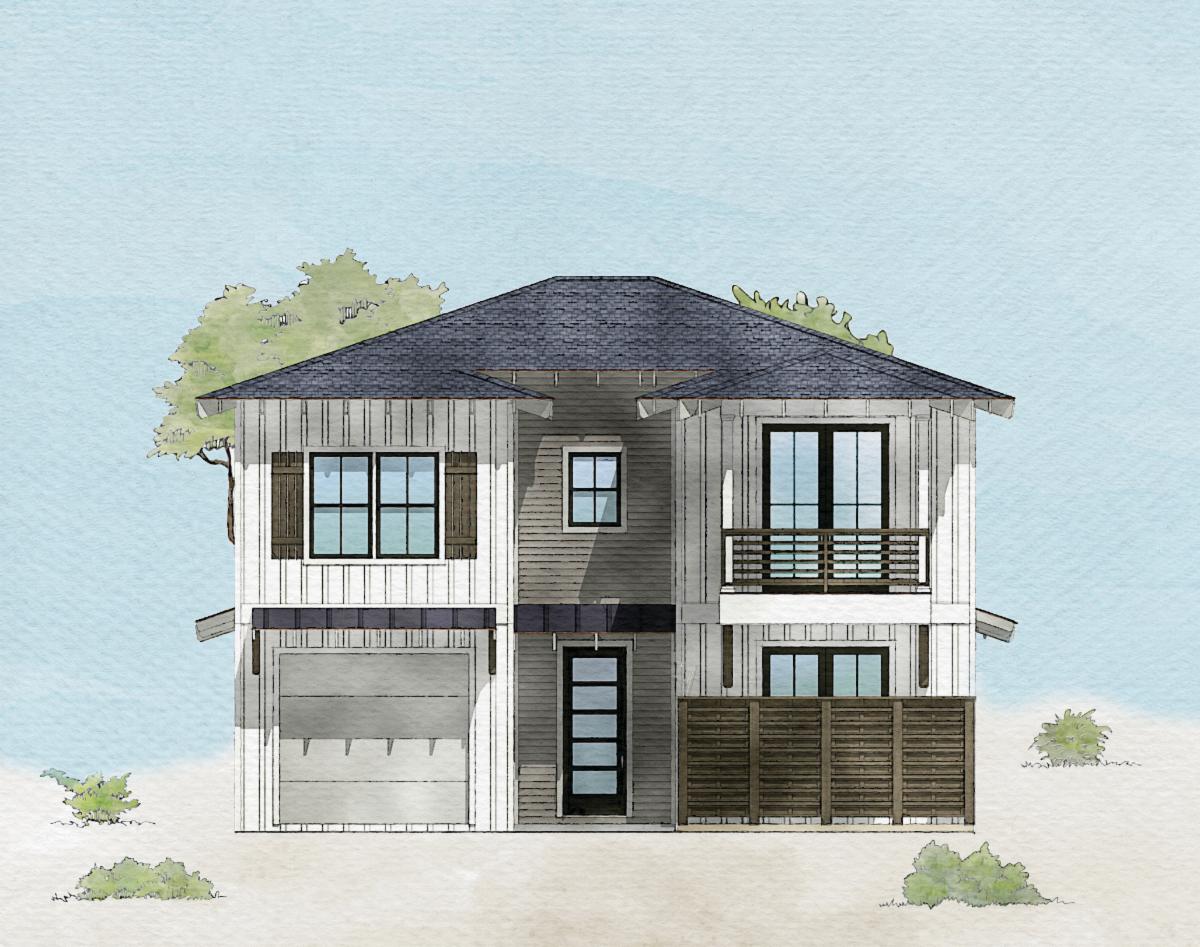
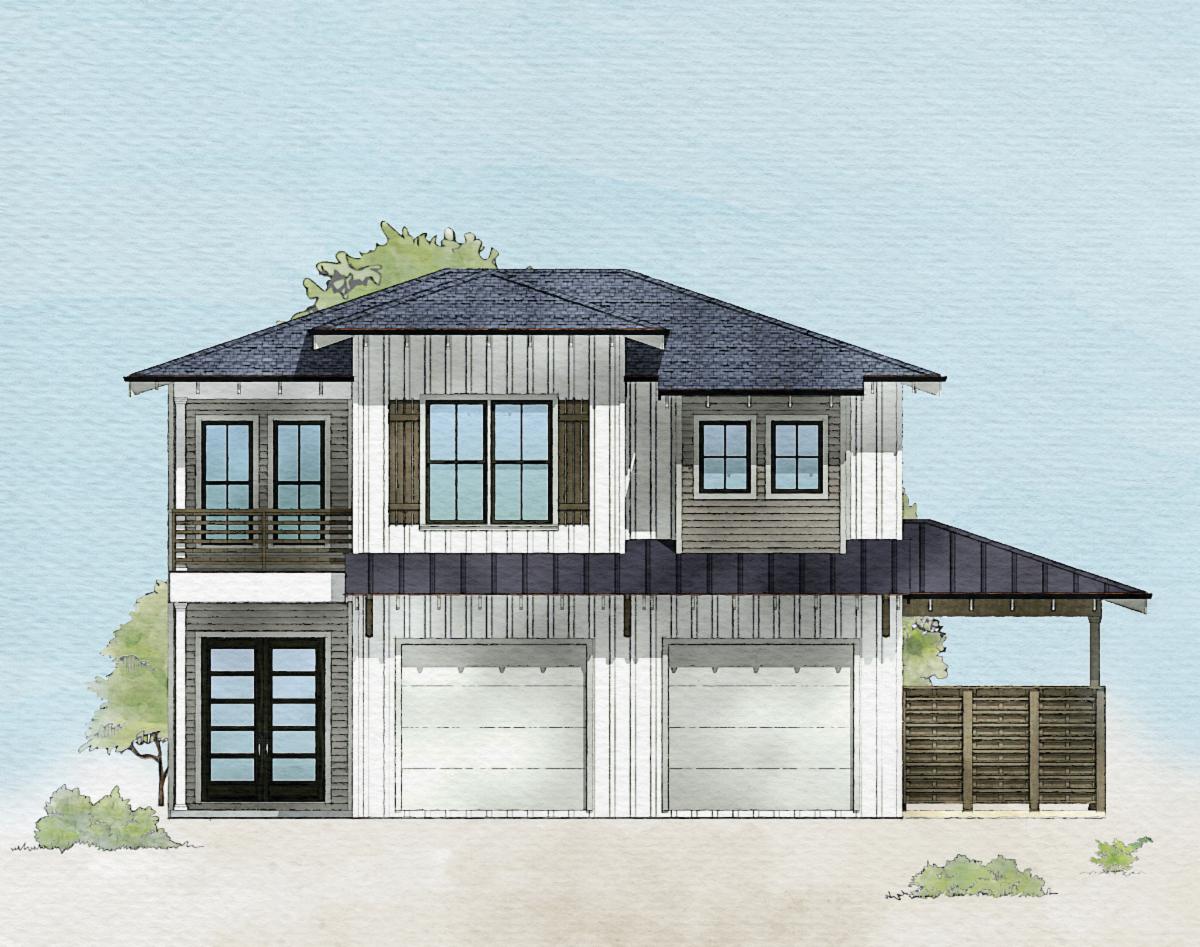
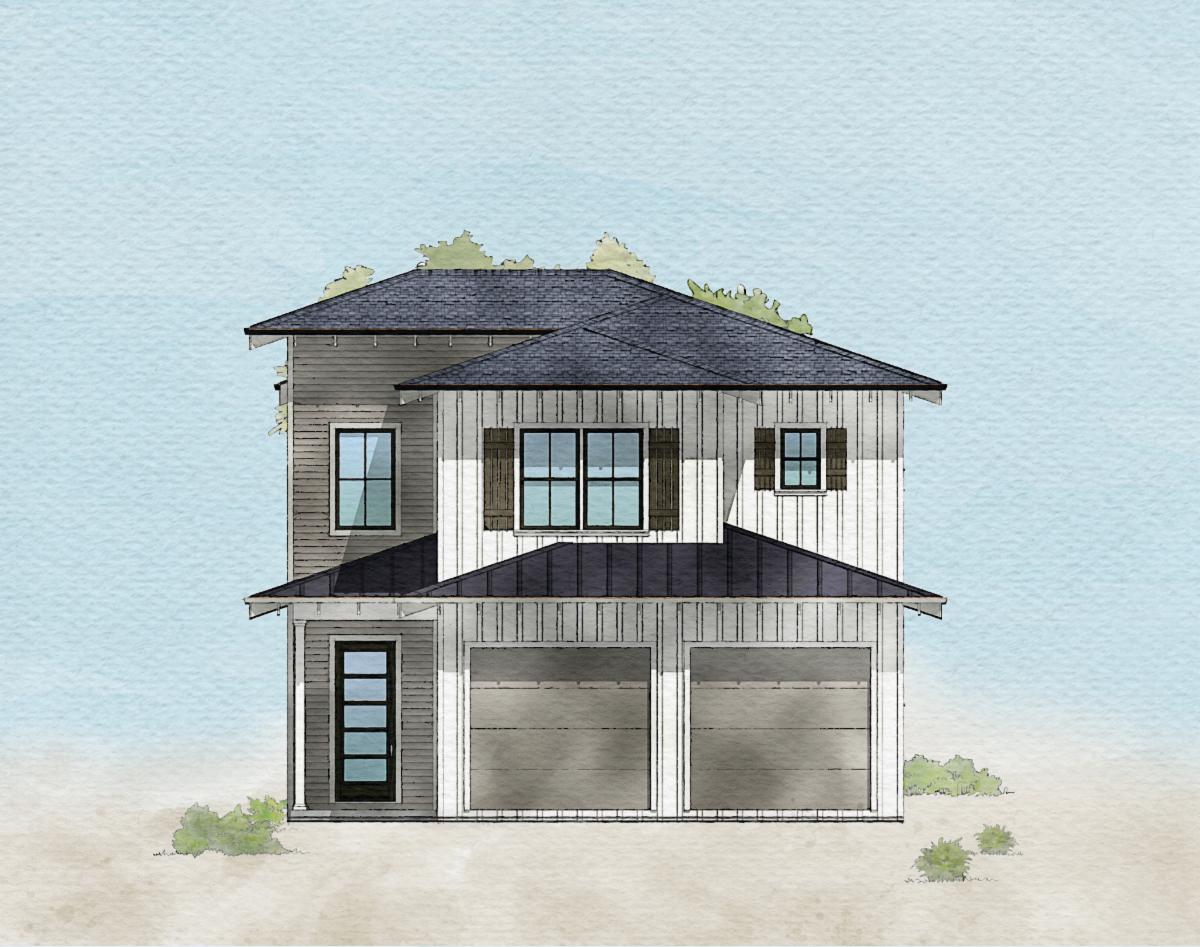
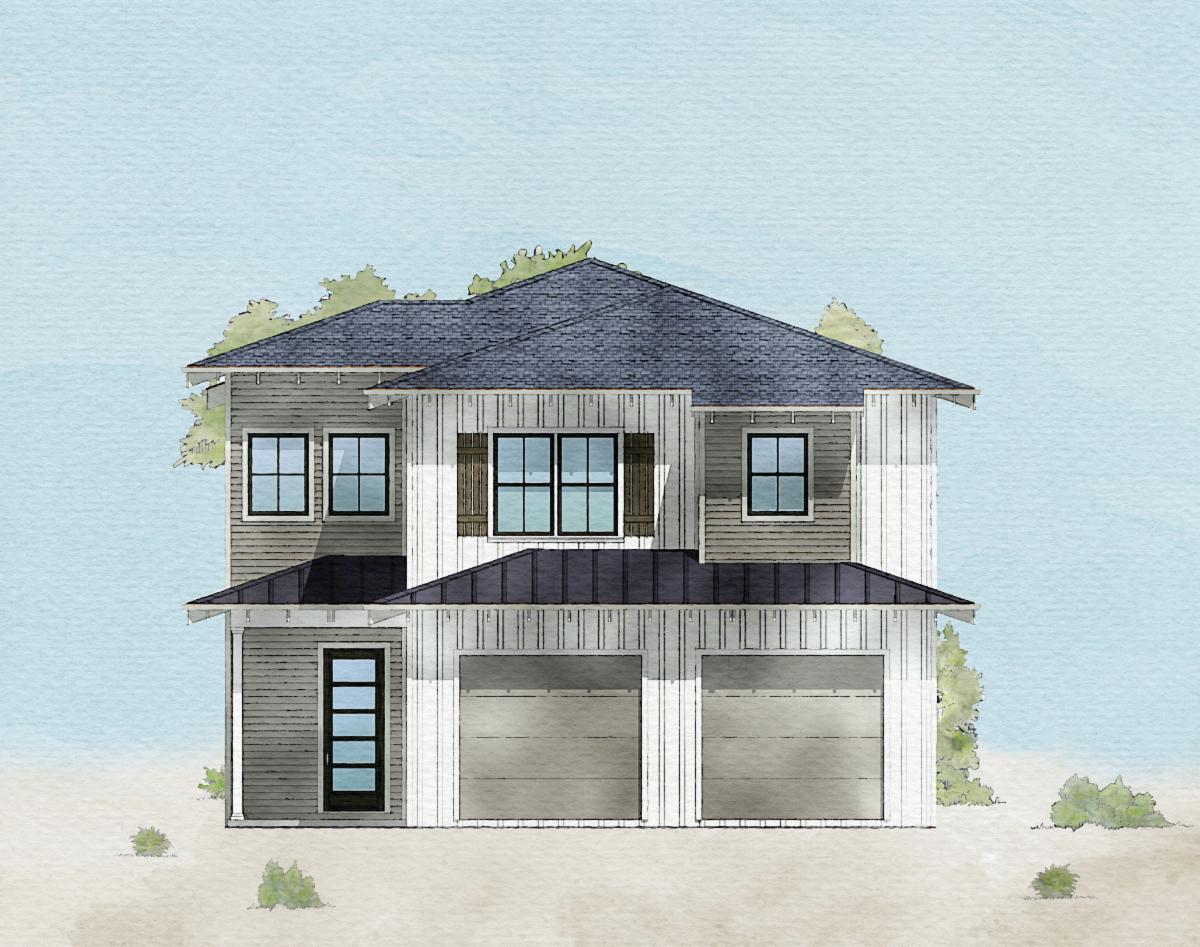
Recent Comments