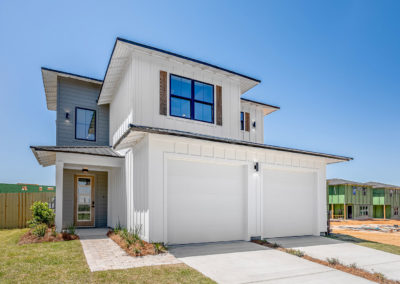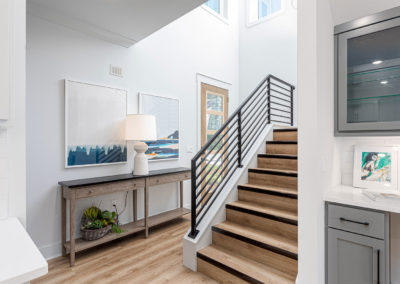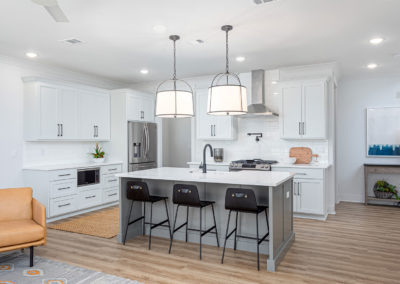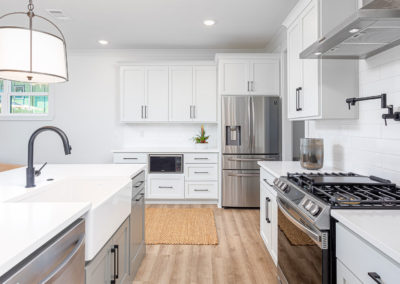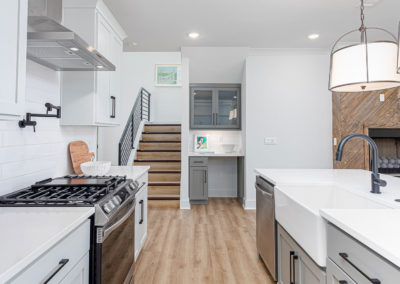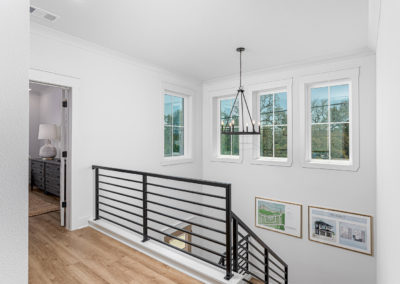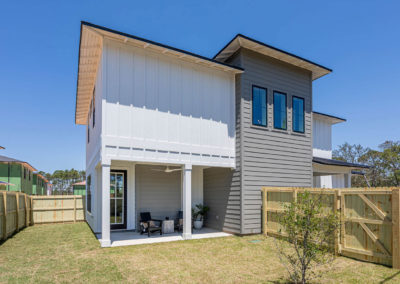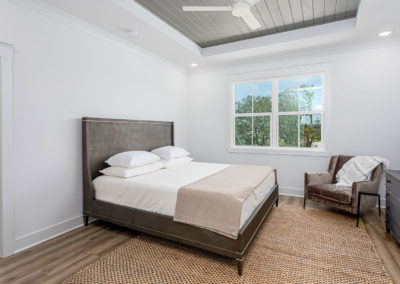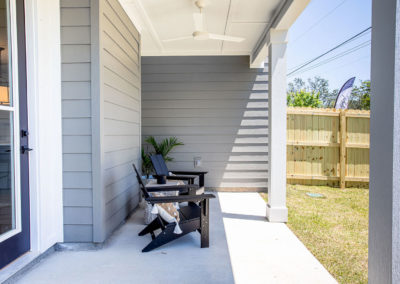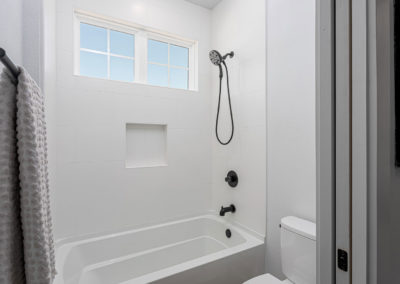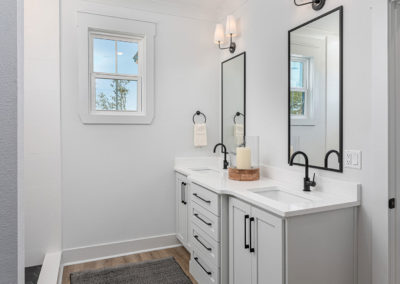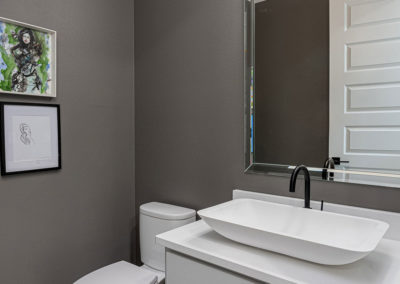The Redfish
High-end, single-family, luxury home.
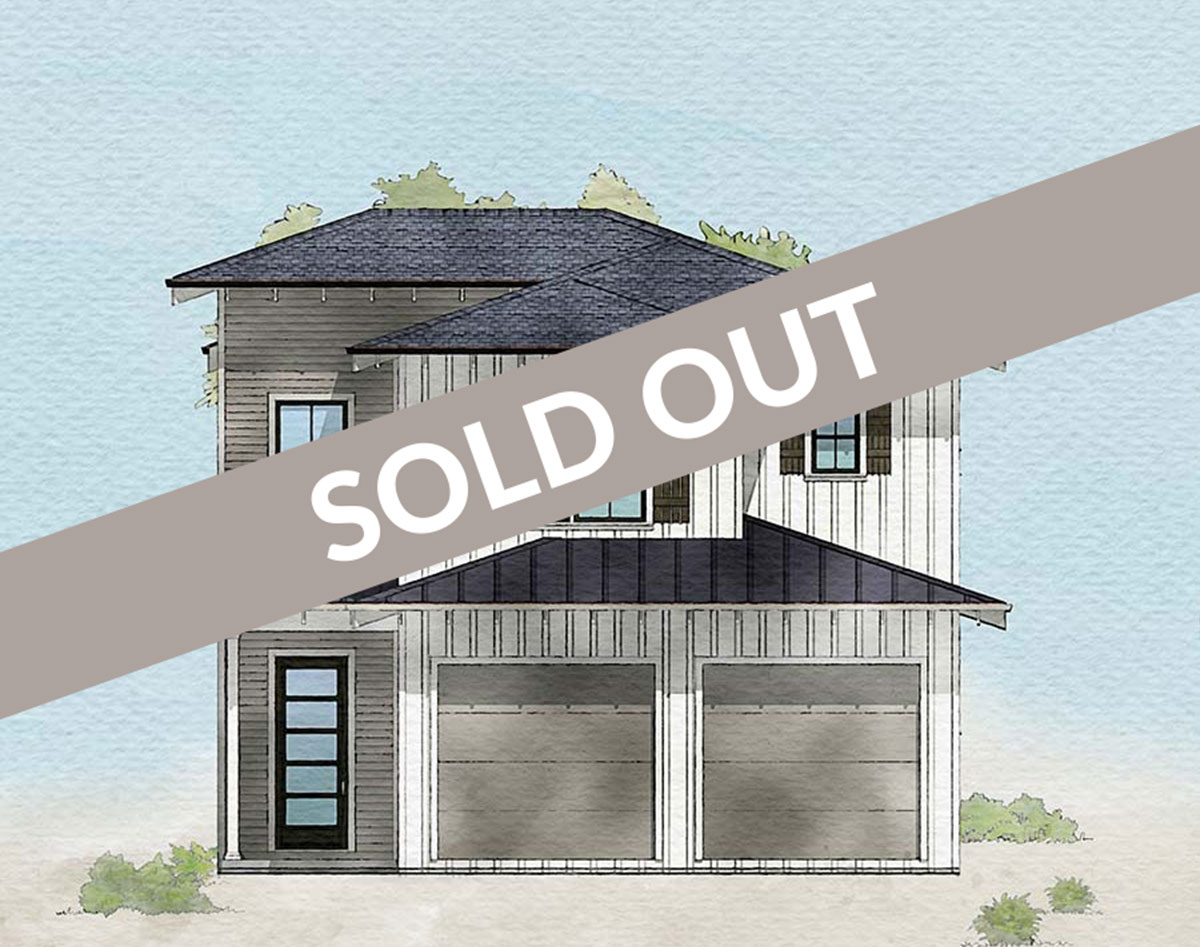
The Redfish – $435,000
SOLD OUT
3 Bedroom | 2.5 Bathroom | 1,738 Square Feet
The Redfish is our modern take on a coastal craftsman home. Grounded traditional architectural features include: exaggerated roof decks with exposed rafter tails, board and batten siding, and metal roof detail contrast with clean lines and a curated color palette.
The Redfish plan will be the model of Redfish Harbor. With ample garage space, the Redfish will accommodate storage for a number of outdoor activity accessories!
The Redfish is our most economic floor plan but with every square foot utilized it lives much larger! Feel welcomed into this home with a soaring foyer and custom staircase that leads to three generously sized bedrooms.
The open layout provides sight lines between the custom kitchen, dining and living areas where natural light is abundant. The floor to ceiling fireplace is the focal point of the open concept space and will make hosting memorable occasions a dream!
YOUR HAPPINESS IS OUR FIRST PRIORITY
We don’t simply build homes; we create communities where people love to live.

